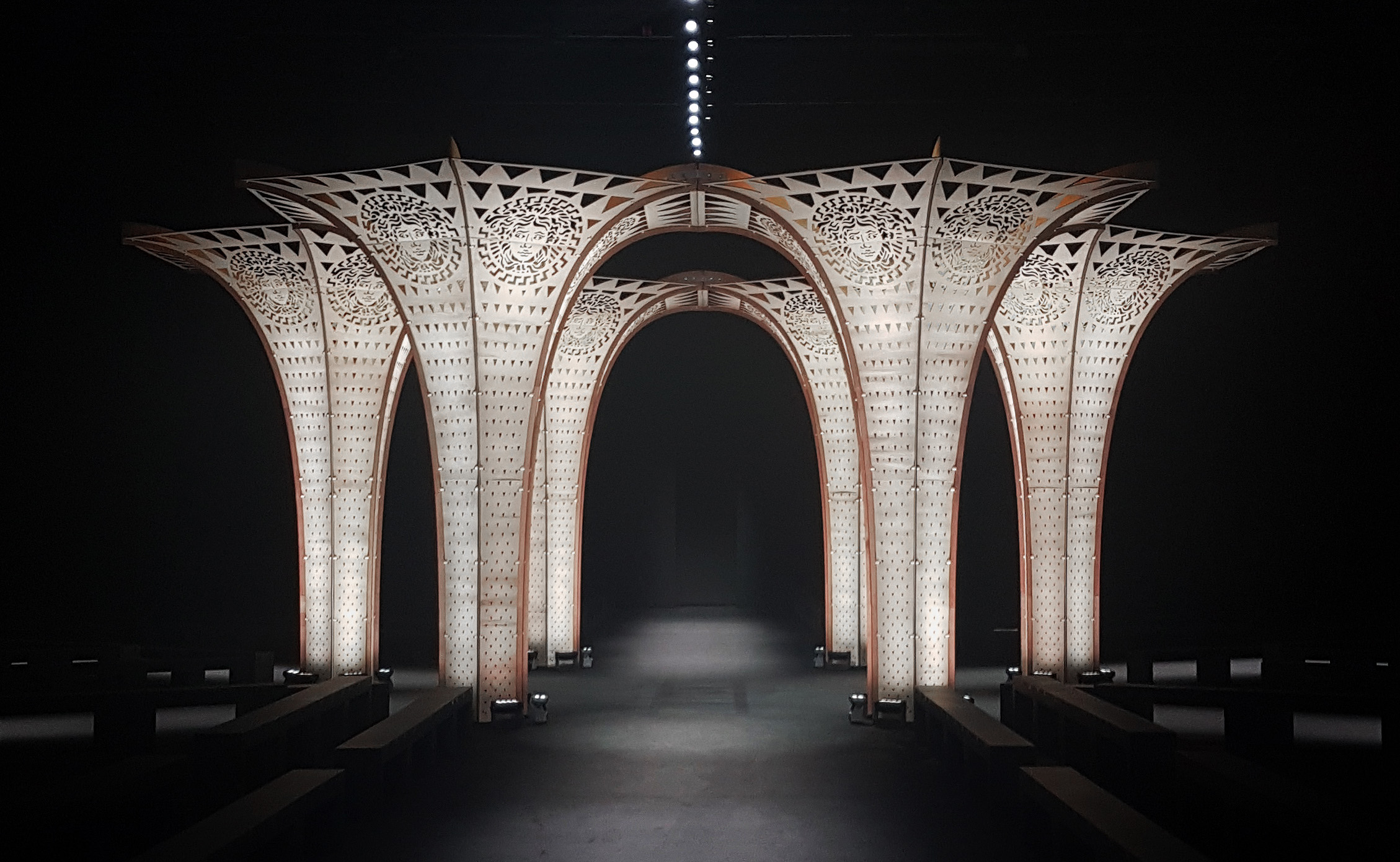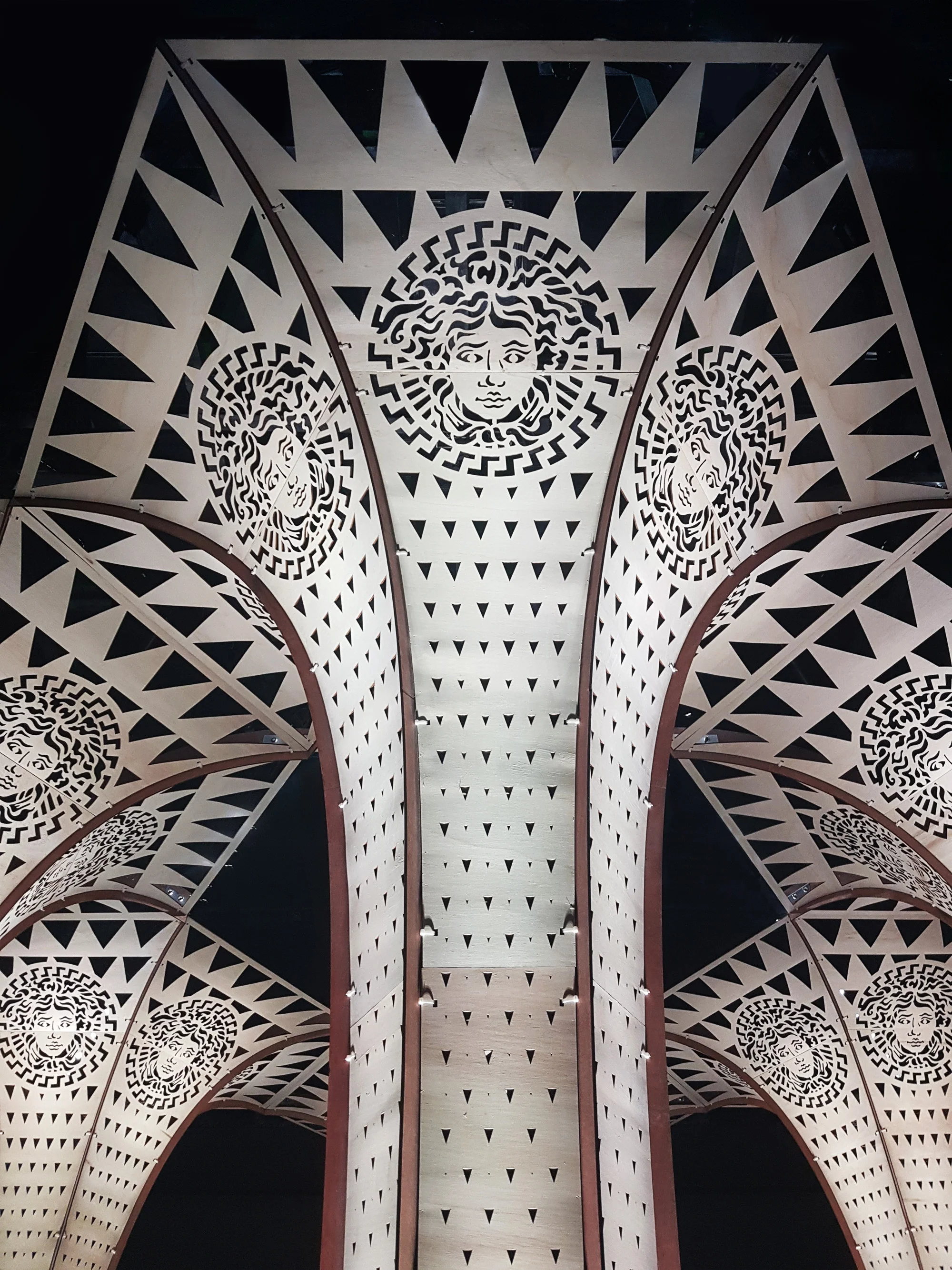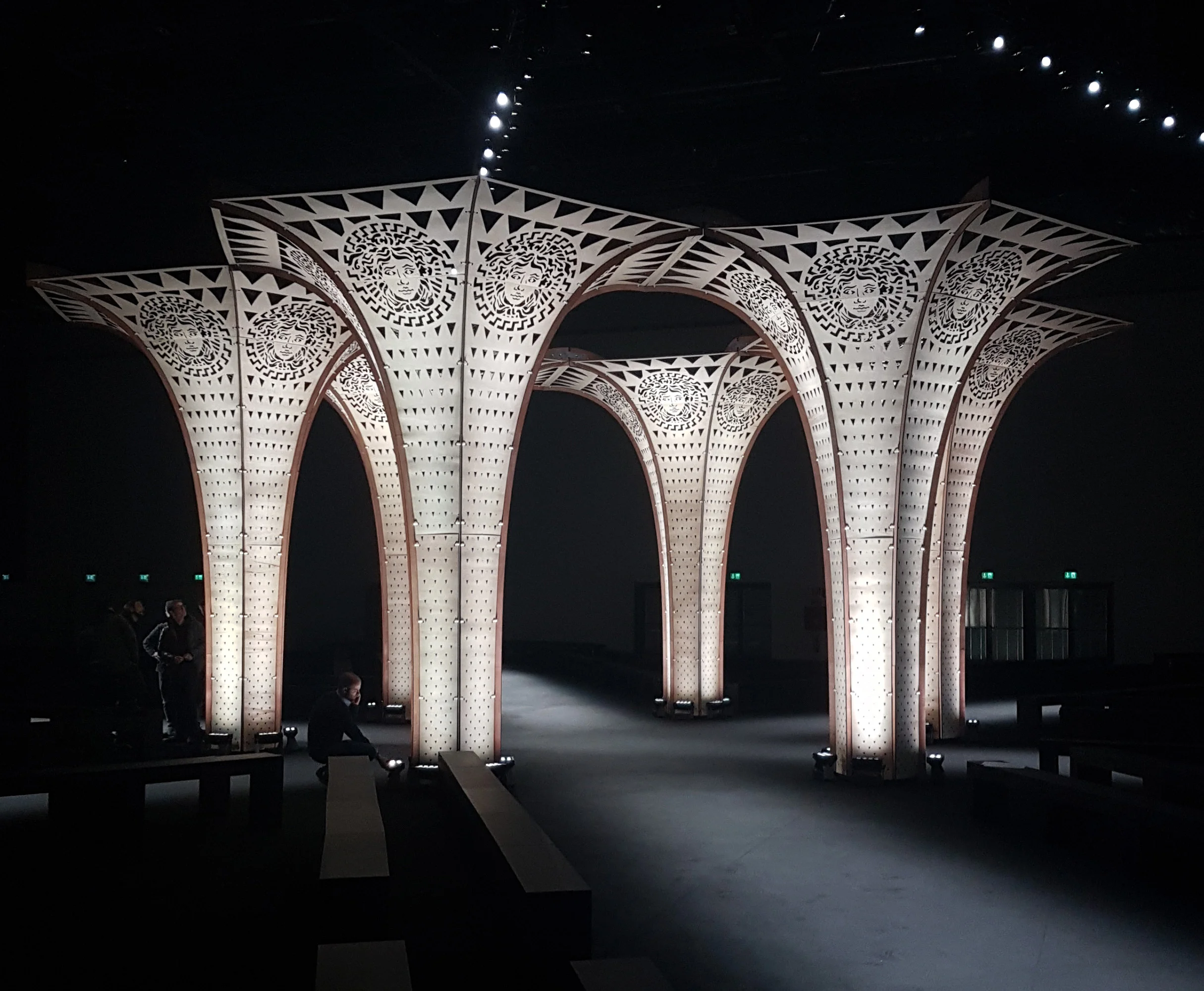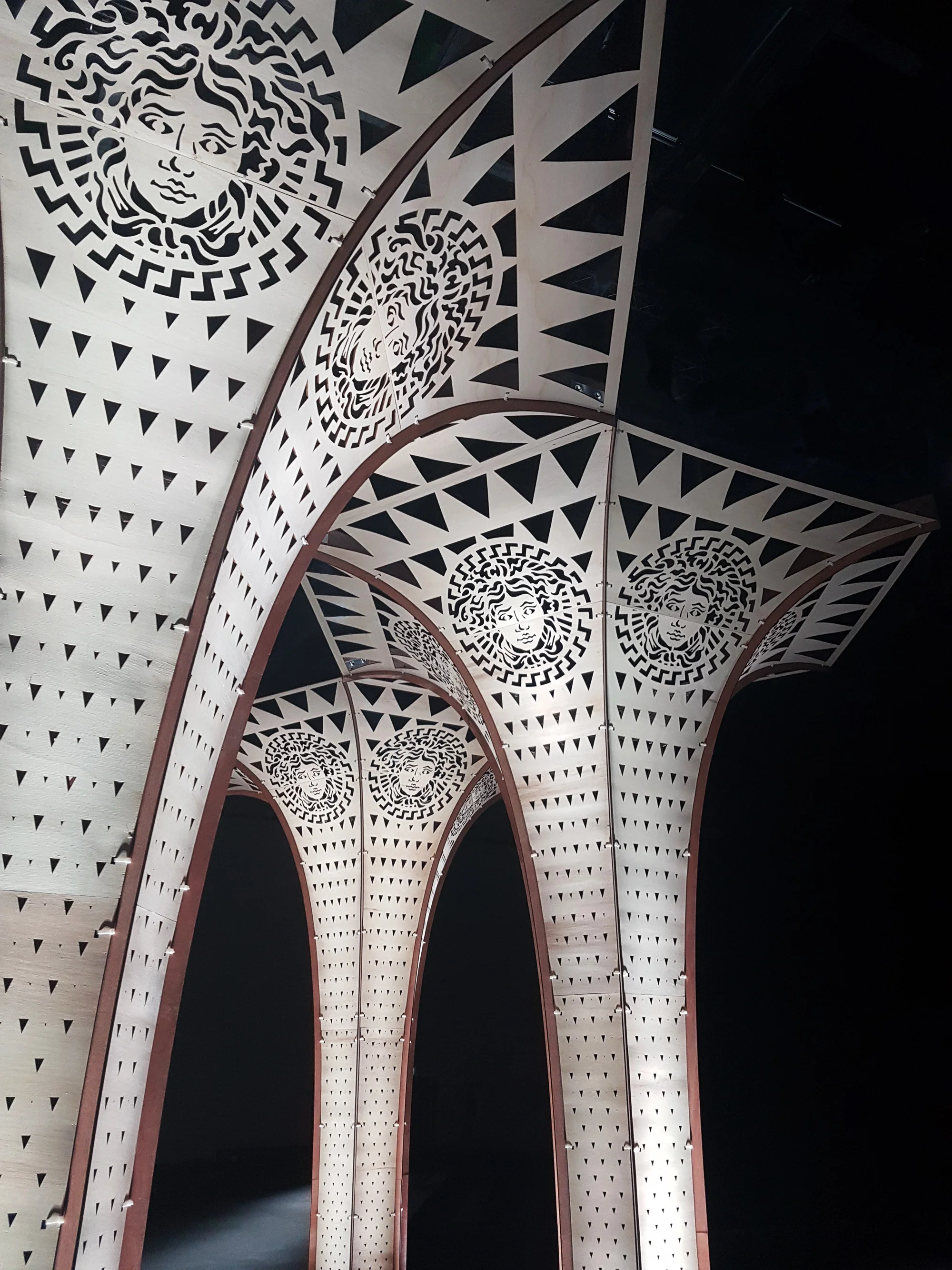Client: Gianni Versace SpA
Location: Milan, Italy
Dates: 14th January 2017
Description: A five meter tall pavilion constructed for the Versace Men’s Fall Winter 2017 - 2018 fashion show in Milan. This structure utilises our signature ribbed and vaulted design in a symmetrical six column format to recall a sense of grandeur as found in classical architecture that resonates with the style and power of the Versace brand.
Constructed entirely from laser cut ply the artwork was assembled on site in under 36 hours, a restricting time constraint we had to design around when working for the show. The ribs are pre-assembled from overlapping layers of ply to create large elements efficiently from multiple smaller elements. The laser cut panels that are fixed against the vaulted elements act as horizontal bracing while the scaling triangular pattern shares a story with the show’s narrative of 'Tribe', reflecting patterns and jacquards featured in the collection and creating a sense of openness and lightness at the top of the structure. The soaring columns also feature the iconic Medusa emblem which works with the lighting design to cast the same form across the ground for the pre-show lighting.



